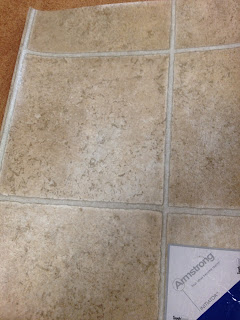I guess it's time to post information about our selections!
Exterior
- Victoria Falls - Elevation L (Front Entry Garage)
- Stone - Kentucky
- Siding - Georgian Gray
- Board & Batten - Georgian Gray
- Shutters - Dark Gray (Cottage Style)
- Front Door - Brown Bean
Interior
First Floor
- Hardwood throughout first floor except for mud room and laundry room
- Direct set hardwood staircase with carpet runner
- Family Room
- 4 ft family room extension
- Slate fireplace with recessed lights above
- All optional windows
- Additional recessed lights
- Gold surround sound in ceiling with wall mount center channel
- Flat panel pre-wire
- 2 Data pre-wire's
- Kitchen
- Scottsdale Maple Cognac cabinets
- Premier IV Stainless Steel Appliances
- Base counters (going with a 3rd party install after we close)
- TV Pre-wire
- Recessed lights
- Pre-wire 2 pendant lights over island
- 3 switched outlets hidden inside cabinets that we'll use for under cabinet lighting
- French door to outside instead of sliding glass door
- Extended laundry room with laundry tub
- Dining room
- Living room (Office)
- Converted into office so we added french doors between living room and dining room and also between living room and foyer
- Optional side windows
- Flat panel pre-wire
- 2 Data pre-wire's
- Garage
Second Floor
- Hardwood in hallway
- Upgraded carpet in bedrooms with special upgraded padding (see picture below)
Master Suite
- Flat panel pre-wire (terminated in closet where receiver, cable box etc will be hidden)
- Silver in ceiling surround sound
- Tray ceiling
- Ceiling fan rough in
Front bedroom (second office)
- Flat panel pre-wire
- Data jack
Master Bath
- Luxury bath
- 72" jetted tub
- Digital pre-wire above tub (terminated in the one master closet where cable box etc will be)
- Ubatuba granite counter top
- Wyoming Cherry Spice Cabinet
- Upgraded Tile surround & floor
General
- Unfinished basement - we're going to do this ourselves so we can customize it
- Basement 3 piece rough in
- Spotlights in back yard mounted on 2nd floor
- Additional exterior outlets for Christmas lights etc.
Pictures
 |
| Victoria Falls Elevation L |
 |
| Kentucky Stone |
 |
| Carpet in the bedrooms and stair runner, hardwood entire first floor (except mudroom and laundry) and 2nd floor hallway |
 |
| Carpet padding - great for allergies and with pets & kids |
 |
| Master bath floor & wall tile. 2nd upstairs bath flooring similar tile |
 |
| Mud room & Laundry (Our only level 1 lol) |
 |
| Master counter & cabinet (wanted a different look in the master) |







Your home is going to be beautiful. Love all the selections! Will you have a side entry garage or front? Can't wait to see it all put together :)
ReplyDeleteLove the picks! Looking forward to see it all come together!
ReplyDeleteHi - we built a year ago - congratulations! Just wanted to mention (and I JUST found your blog so forgive me if you've already discussed it) that if you are using front load washer/dryers, you can pay to have them moved to the end of the laundry room, so their back is to the storage area/office (depending on what you chose) instead of to the family room. There is not enough room to use them when they are on the side wall instead of the back wall. This may jack up your laundry tub selection, but just wanted to let you know. I can't wait to see pics! My biggest regret is not upgrading the staircase and letting them reverse our plan (oh and not upgrading the master bath, if we'd known the difference we would have). Otherwise, we are so happy!
ReplyDeleteLove your choices! Good luck! --Ericka
ReplyDeleteThanks everyone! Beth - thanks for the pointers! We decided to go with the extended laundry room which comes with a window. Since there is a window on the outside wall, we don't really have a choice as to where the washer and dryer will go. I'm glad you love your place :) I've seen a couple houses online that have reversed floor plans and it's really confusing to look at so I'm sure it took a little while for you to get your bearings during construction too. Today is our pre-construction meeting but we've already broken ground so we've officially started.
ReplyDeleteAwesome selections! I look forward to seeing them in person sometime! Movie night at Cheeseburger's! ;)
ReplyDeleteHi there! We also have a vistoria falls and are interested in converting our living room into an office as well. Doing some research I've come across your blog trying to find out exactly what french doors are used. Would you mind sharing how that turned out for you? I'd like to add french doors from the foyer into the living room and between the living room and dining room. Thanks!!
ReplyDelete